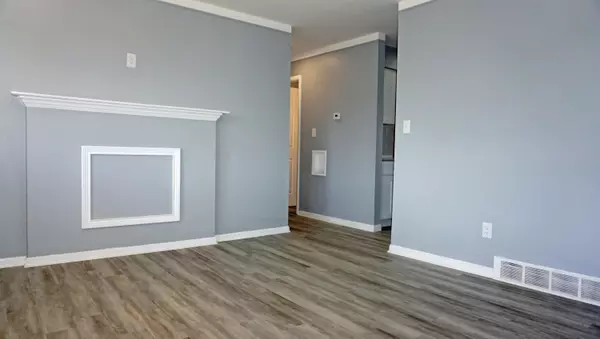
OPEN HOUSE
Sun Oct 20, 2:00pm - 4:00pm
UPDATED:
10/16/2024 11:39 PM
Key Details
Property Type Single Family Home
Sub Type Single Family Residence
Listing Status Active
Purchase Type For Sale
Square Footage 1,123 sqft
Price per Sqft $178
Municipality Wayne City
Subdivision Harroun Pk Currier Invest
MLS Listing ID 24006517
Style Ranch
Bedrooms 3
Full Baths 1
Half Baths 1
Year Built 1962
Annual Tax Amount $3,324
Tax Year 2023
Lot Size 5,706 Sqft
Acres 0.13
Lot Dimensions 54 x 106
Property Description
Location
State MI
County Wayne
Area Wayne County - 100
Direction Second Street to East on John Street
Rooms
Basement Partial, Slab
Interior
Interior Features Security System
Heating Forced Air
Cooling Central Air
Fireplace false
Appliance Refrigerator, Range, Oven, Microwave, Dishwasher
Laundry In Basement
Exterior
Exterior Feature Porch(es)
Garage Garage Faces Front, Detached
Garage Spaces 2.0
Utilities Available Natural Gas Connected
Waterfront No
View Y/N No
Street Surface Paved
Parking Type Garage Faces Front, Detached
Garage Yes
Building
Story 1
Sewer Public Sewer
Water Public
Architectural Style Ranch
Structure Type Brick,Vinyl Siding
New Construction No
Schools
School District Wayne-Westland
Others
Tax ID 55 019 01 0387 000
Acceptable Financing Cash, Conventional
Listing Terms Cash, Conventional



