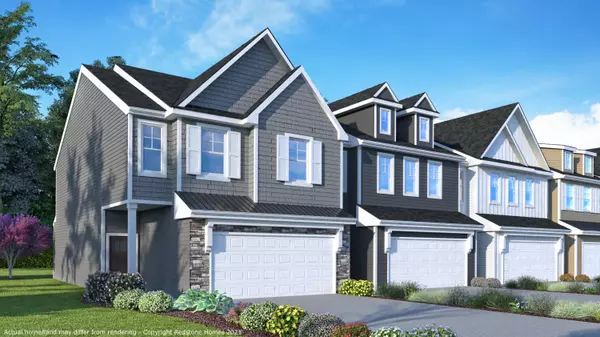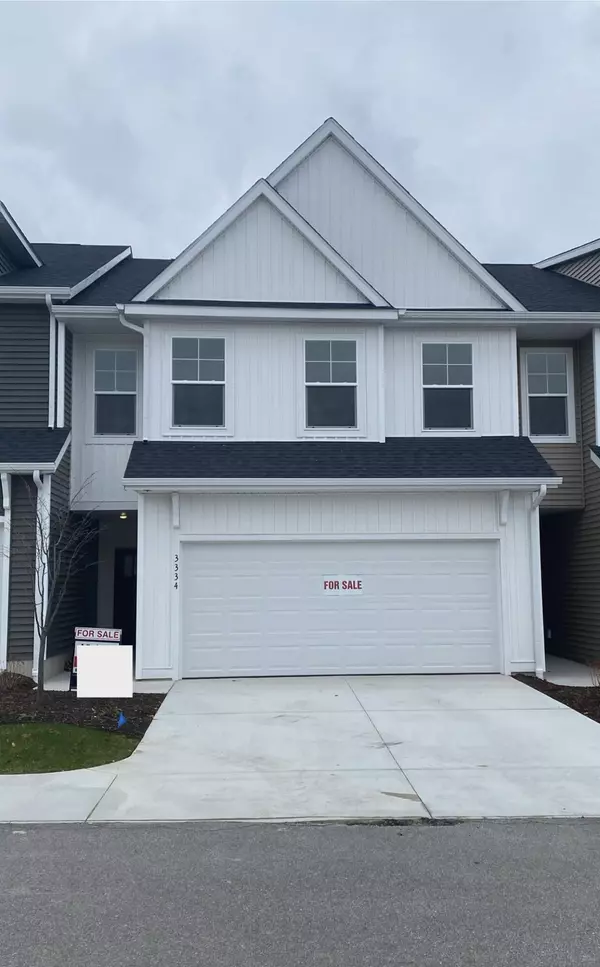
OPEN HOUSE
Sat Nov 23, 11:00am - 1:00pm
Wed Nov 20, 11:00am - 1:00pm
UPDATED:
11/21/2024 07:31 AM
Key Details
Property Type Condo
Sub Type Condominium
Listing Status Active
Purchase Type For Sale
Square Footage 1,780 sqft
Price per Sqft $194
Municipality City of Wyoming
Subdivision The Highlands At Rivertown Park
MLS Listing ID 24012382
Style Traditional
Bedrooms 3
Full Baths 2
Half Baths 1
HOA Fees $250/mo
HOA Y/N true
Year Built 2024
Tax Year 2023
Property Description
Phase 2 of the Highlands at Rivertown Park is now open. The Uptown floor plan is a 1,780 sq. ft. townhome-style condominium featuring 3 bedrooms, 2.5 bathrooms plus an attached 2-stall garage. The main level features an open floor plan with luxury vinyl plank floors flowing from the foyer through the living room, kitchen and dining area. The kitchen includes quartz countertops, tile backsplash, and a complete kitchen appliance package. The sliding glass door off the dining area leads to a 10x10 patio. Upstairs, you will enjoy 3 bedrooms, 2 full bathrooms plus the laundry room. Enjoy community amenities including an outdoor pool, multiuse clubhouse, tennis court, and playground. Photos are of a previously built model. Photos are of a previously built model.
Location
State MI
County Kent
Area Grand Rapids - G
Direction Ivanrest, just north of 52nd Street, to Scenic River, turn on Hidden River to Snake River.
Rooms
Basement Slab
Interior
Interior Features Garage Door Opener, Humidifier, Kitchen Island, Pantry
Heating Forced Air
Cooling SEER 13 or Greater, Central Air
Fireplace false
Window Features Low-Emissivity Windows,Screens
Appliance Refrigerator, Range, Microwave, Disposal, Dishwasher
Laundry Upper Level
Exterior
Exterior Feature Patio
Garage Attached
Garage Spaces 2.0
Amenities Available Clubhouse, Fitness Center, Interior Unit, Meeting Room, Pets Allowed, Playground, Pool, Spa/Hot Tub, Tennis Court(s), Trail(s)
Waterfront No
View Y/N No
Street Surface Paved
Garage Yes
Building
Story 2
Sewer Public Sewer
Water Public
Architectural Style Traditional
Structure Type Vinyl Siding
New Construction Yes
Schools
School District Grandville
Others
HOA Fee Include Water,Trash,Snow Removal,Sewer,Lawn/Yard Care
Tax ID 41-17-29-424-077
Acceptable Financing Cash, VA Loan, Conventional
Listing Terms Cash, VA Loan, Conventional



