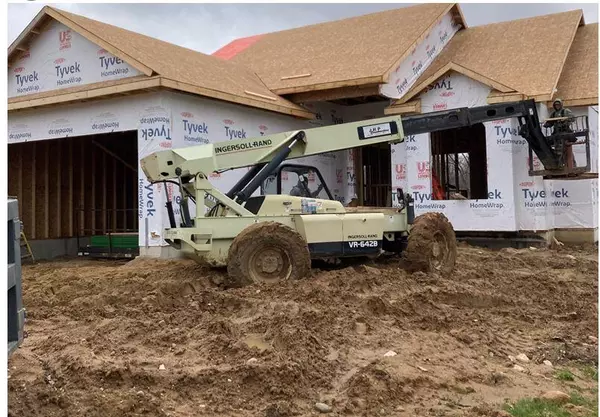
UPDATED:
10/16/2024 01:44 PM
Key Details
Property Type Condo
Sub Type Condominium
Listing Status Active
Purchase Type For Sale
Square Footage 1,478 sqft
Price per Sqft $270
Municipality Battle Creek City
Subdivision Huntington Hills
MLS Listing ID 24020154
Style Ranch
Bedrooms 2
Full Baths 2
HOA Fees $385
HOA Y/N true
Year Built 2024
Annual Tax Amount $402
Tax Year 23
Lot Dimensions 1x1
Property Description
Location
State MI
County Calhoun
Area Battle Creek - B
Direction From Gethings Rd turn right on Huntington Hills Blvd. Left on Coventry. Condo on left.
Rooms
Basement Full, Walk-Out Access
Interior
Interior Features Ceiling Fan(s), Ceramic Floor, Garage Door Opener, Kitchen Island, Eat-in Kitchen
Heating Forced Air
Cooling Central Air
Fireplace false
Window Features Screens,Insulated Windows
Appliance Washer, Refrigerator, Range, Microwave, Dryer, Disposal, Dishwasher
Laundry Electric Dryer Hookup, In Bathroom, Laundry Closet, Main Level, Washer Hookup
Exterior
Exterior Feature Deck(s)
Garage Attached
Garage Spaces 2.0
Utilities Available Phone Available, Cable Connected, Storm Sewer
Amenities Available Pets Allowed, Playground, Trail(s)
Waterfront No
View Y/N No
Street Surface Paved
Parking Type Attached
Garage Yes
Building
Lot Description Adj to Public Land
Story 1
Sewer Public Sewer
Water Public
Architectural Style Ranch
Structure Type Brick,Vinyl Siding
New Construction Yes
Schools
Elementary Schools Westlake
Middle Schools Lakeview Middle School
High Schools Lakeview High School
School District Lakeview-Calhoun Co
Others
HOA Fee Include Water,Trash,Snow Removal,Sewer,Lawn/Yard Care
Tax ID 4210044120
Acceptable Financing Cash, Conventional
Listing Terms Cash, Conventional



