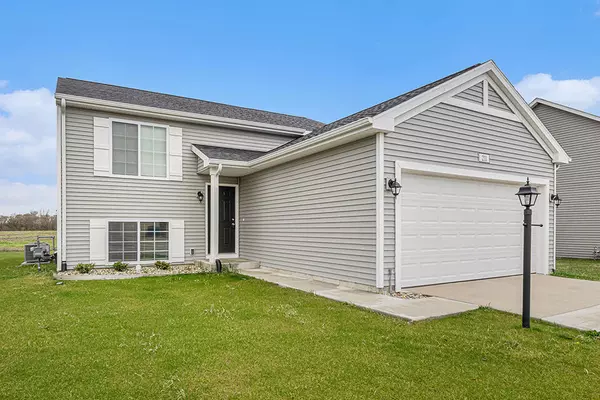
UPDATED:
10/10/2024 08:28 PM
Key Details
Property Type Single Family Home
Sub Type Single Family Residence
Listing Status Pending
Purchase Type For Sale
Square Footage 1,120 sqft
Price per Sqft $294
Municipality Otisco Twp
Subdivision Ellis Acres
MLS Listing ID 24025958
Style Bi-Level
Bedrooms 4
Full Baths 2
HOA Fees $160/qua
HOA Y/N true
Year Built 2024
Tax Year 2024
Lot Size 1.100 Acres
Acres 1.1
Lot Dimensions 80x260x284x351
Property Description
Location
State MI
County Ionia
Area Grand Rapids - G
Direction From I-96 take Exit 52. Proceed NB on Alden Nash Ave. Approx. 15.2 Miles (Alden Nash changes to Segwun Ave. at Lowell City Limit), then Hudson St. at M-21, then Lincoln Lake Ave at Northern Lowell City Limit). EB on M-44 Approx. 1.6 Miles. NB on M-91/Storey Rd. Approx. 0.8 Miles to Parcel C. To Access Parcels A and B proceed Approx. 1 Mile N on M-91/Storey Rd. EB on Ellis Rd Approx. 0.3 Miles.
Rooms
Basement Full, Walk-Out Access
Interior
Interior Features Garage Door Opener, Kitchen Island, Eat-in Kitchen, Pantry
Heating Forced Air
Cooling SEER 13 or Greater, Central Air
Fireplace false
Window Features Low-Emissivity Windows,Screens
Appliance Washer, Refrigerator, Range, Microwave, Dryer, Dishwasher
Laundry Lower Level
Exterior
Exterior Feature Porch(es), Patio
Garage Attached
Garage Spaces 2.0
Utilities Available Natural Gas Connected
Waterfront No
View Y/N No
Street Surface Paved
Parking Type Attached
Garage Yes
Building
Story 2
Sewer Septic Tank
Water Well
Architectural Style Bi-Level
Structure Type Vinyl Siding
New Construction Yes
Schools
School District Belding
Others
HOA Fee Include Other
Tax ID 130-140-000-017-00
Acceptable Financing Cash, FHA, VA Loan, Rural Development, MSHDA, Conventional
Listing Terms Cash, FHA, VA Loan, Rural Development, MSHDA, Conventional



