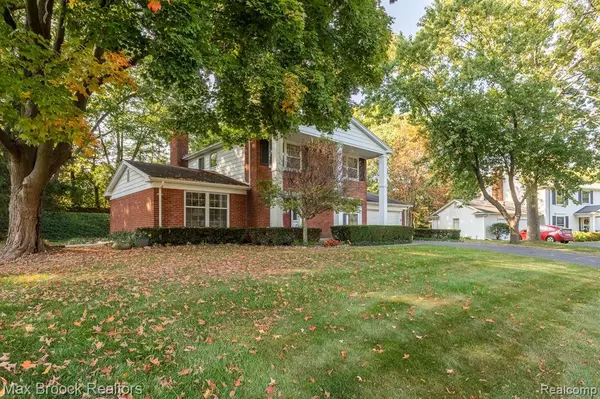
UPDATED:
10/17/2024 04:57 PM
Key Details
Property Type Single Family Home
Sub Type Single Family Residence
Listing Status Active
Purchase Type For Sale
Square Footage 2,444 sqft
Price per Sqft $204
Municipality Bloomfield Twp
Subdivision Bloomfield Twp
MLS Listing ID 20240077235
Style Colonial
Bedrooms 4
Full Baths 2
Half Baths 1
HOA Fees $150/ann
HOA Y/N true
Originating Board Realcomp
Year Built 1967
Annual Tax Amount $4,686
Lot Size 0.430 Acres
Acres 0.43
Lot Dimensions 87.00X181.00
Property Description
Location
State MI
County Oakland
Area Oakland County - 70
Direction West on Square lake Right onto Brenthaven
Rooms
Basement Partial
Interior
Interior Features Attic Fan
Heating Forced Air
Cooling Central Air
Fireplaces Type Family Room
Fireplace true
Appliance Washer, Oven, Microwave, Disposal, Dishwasher
Exterior
Garage Attached
Garage Spaces 2.0
Utilities Available High-Speed Internet
Waterfront No
View Y/N No
Roof Type Asphalt
Parking Type Attached
Garage Yes
Building
Story 2
Sewer Public
Water Public
Architectural Style Colonial
Structure Type Aluminum Siding,Brick
Others
HOA Fee Include Other
Tax ID 1901305013
Acceptable Financing Cash, Conventional, FHA, VA Loan
Listing Terms Cash, Conventional, FHA, VA Loan



