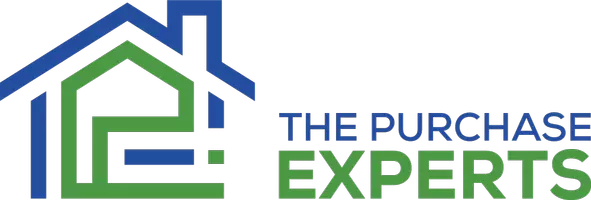For more information regarding the value of a property, please contact us for a free consultation.
4366 KAREN Lane Bloomfield Hills, MI 48302
Want to know what your home might be worth? Contact us for a FREE valuation!

Our team is ready to help you sell your home for the highest possible price ASAP
Key Details
Sold Price $1,300,000
Property Type Single Family Home
Sub Type Single Family Residence
Listing Status Sold
Purchase Type For Sale
Square Footage 5,781 sqft
Price per Sqft $224
Municipality Bloomfield Twp
Subdivision Bloomfield Twp
MLS Listing ID 20240078714
Sold Date 11/18/24
Style Colonial
Bedrooms 3
Full Baths 3
Half Baths 1
HOA Fees $7/ann
HOA Y/N true
Originating Board Realcomp
Year Built 1992
Annual Tax Amount $23,241
Lot Size 1.600 Acres
Acres 1.6
Lot Dimensions 188x492x263x215
Property Description
Built with a blend of luxury and elegance this Lubin/Tringali designed offers a fantastic opportunity for growth, with the option to easily add a fourth bedroom. Secluded Circular drive leads to custom limestone entrance with tall mahogany double doors. Step into the grand marble foyer that leads to an atrium overlooking terrace adjacent to great room, formal dining room andpaneled library. Spacious eat-in kitchen with walk in pantry and butler’s pantry. Abundant storage available in china/silver/glassware closet. Screened porch adds additional space for entertaining or relaxing. Convenient amenities include first floor laundry with pet shower/floor fullbathroom and formal powder room and three car garage staircase reminiscent of “Gone with the Wind” grandeur leads to paneled library accented by floor to ceiling windows, hardwood floors andm hidden document storage. Owner’s suite encompasses sleeping chamber,two walk in closets, spacious spa bath and sauna. On the other side ofsecond floor, you find two generously sized bedrooms with walk in closetand full bathroom. Home is prepped for elevator installation. Expansive 3400+ square foot unfinished lower level can be anything you envision. Nestled on a hilltop with picturesque views of 1.6 acre wooded parcel. This home is designed for those who appreciate fine details and luxurious living
Location
State MI
County Oakland
Area Oakland County - 70
Direction East of Franklin, South of Long Lake
Interior
Interior Features Wet Bar, Other
Heating Forced Air
Cooling Central Air
Fireplaces Type Family Room, Gas Log
Fireplace true
Exterior
Exterior Feature Porch(es)
Garage Attached
Garage Spaces 3.0
Utilities Available High-Speed Internet
Waterfront No
View Y/N No
Roof Type Asphalt
Garage Yes
Building
Lot Description Ravine, Wooded
Story 2
Sewer Public
Water Public
Architectural Style Colonial
Structure Type Brick
Others
Tax ID 1917376052
Acceptable Financing Cash, Conventional
Listing Terms Cash, Conventional
Read Less

"Molly's job is to find and attract mastery-based agents to the office, protect the culture, and make sure everyone is happy! "



